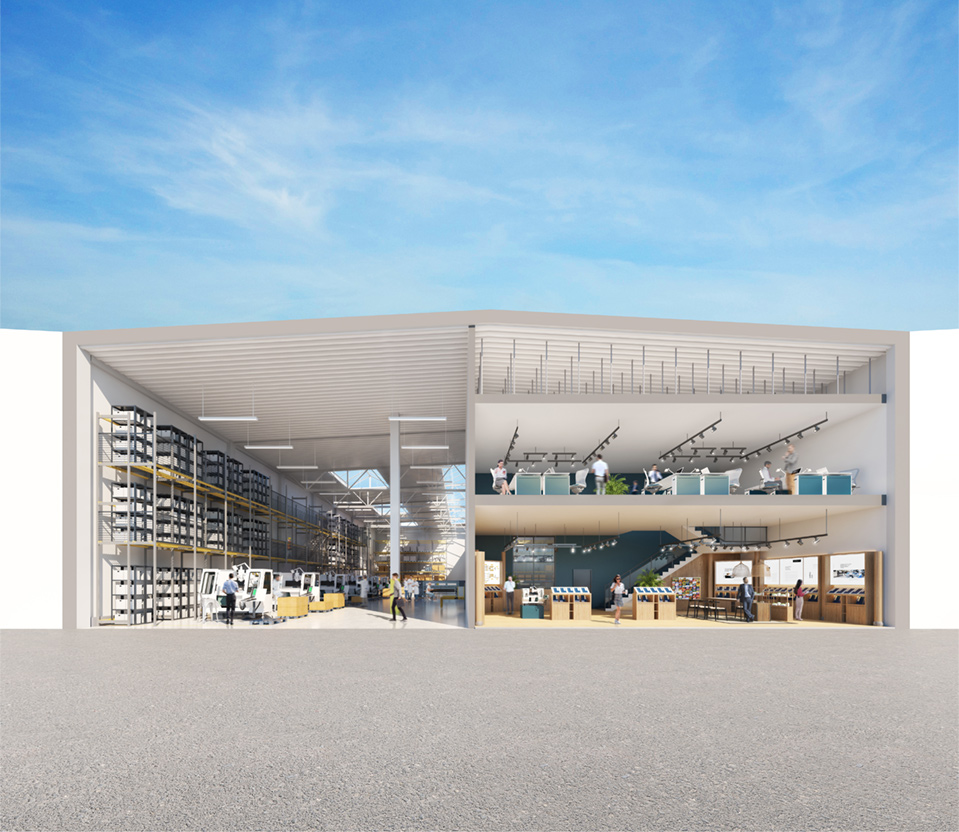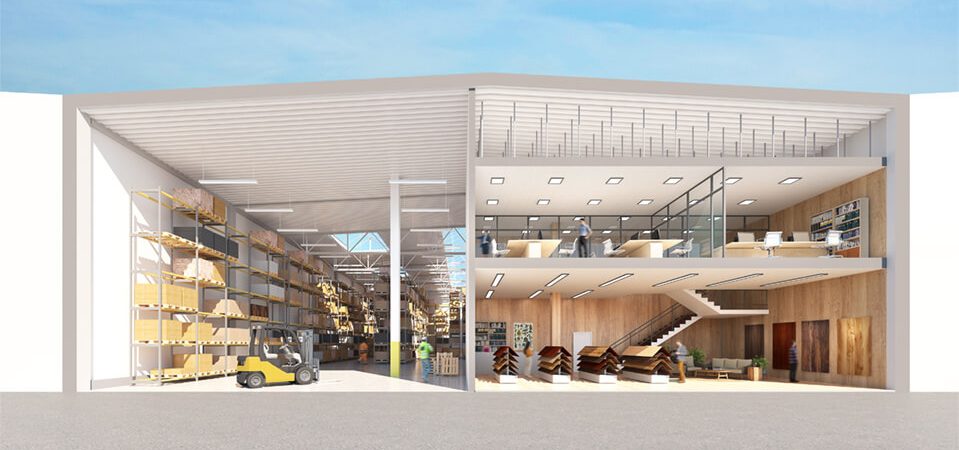
Frontier Park Wrocław is a newly built warehouse park, covering approx. 9 300 m2 of flexible warehouse and production space with adjacent office parts. Twelve Small Business Units will be located on a 2-hectare plot in Bielany Wrocławskie.
Attractive location
Bielany Wrocławskie, located 9 km south of the center of Wrocław, is one of the largest commercial and industrial zones in Poland. The plot of Frontier Park Wrocław is located in the immediate vicinity of the A4 motorway, leading to the border with Germany 150 km west, or Katowice 180 km east.
Nearby, there is also the junction of the A4 and A8 / S8 motorways, through which you can get to the border with the Czech Republic. From the micro perspective, in mid-2021, a commune road will be put into use, directly surrounding Frontier Park Wrocław and allowing for quick access from the Bielany Wrocławskie motorway junction.
Multipurpose space
The Frontier Park Wrocław warehouse allows you to adjust the space to the needs and specificity of each activity. In each of the modules, it will be possible to create multifunctional workplaces that will serve not only as storage space, but also as customer service points, office or exhibition space.
Frontier Park Wrocław is an excellent proposition for companies looking for warehouse space combining other business functionalities. This type of solution works well in many industries that require warehousing, space for displaying their goods and the possibility of running an office in the same location.
– says Daniel Oponowicz, Commercial Director at Frontier Estates Polska.
In the modules of Frontier Park Wrocław, we also provide for the possibility of conducting light production, which opens us to such types of activity as design, packaging, confectioning, sorting, assembly from ready-made elements, shipping, etc.
Here are some examples of the use of the triple functionality of Frontier Park Wrocław modules.




Lighting
The warehouse and production area has additional lighting, which enables full-time work, so desired by production companies.
The unique, glazed facades of the Frontier Park Wrocław facility allow for an attractive display of products and constitute a display for the office part, which will be located on the second floor.
The light intensity for office space (500 lx) and warehouse space (200 lx) is provided by high-quality LED lighting with a light color not higher than 4000K. The glazed front elevation will allow you to display the assortment of even the most demanding tenants, e.g. in the home deco and automotive industries.
Building and plot
The storage units, ranging in size from 284 m2 to 968 m2, are designed without internal structural elements, so that the space is homogeneous and has no columns. At the same time, individual premises can be combined into larger cubature, tailored to the needs and specificity of the tenants’ activity. The width of the modules is from 13.5 m to 25 m.
Frontier Park Wrocław offers warehouses with access to all utilities and infrastructure. In the opinion of the market, it fits perfectly into the needs of rapidly growing industries in Poland, such as e-commerce, logistics and light production. The facility has the necessary technical parameters that confirm the high standards of Small Business Unit projects.
– summarizes Daniel Oponowicz.

Experienced developer
Frontier Estates has experience in the implementation of 40 Small Business Units in Great Britain, as well as 150 projects in the public, commercial, residential and hotel sectors in Europe.
Please contact us, to discuss and adjust the offer to your needs.
Email: daniel.oponowicz@frontier-estates.pl
Phone: +48 602 767 868
Nassaulaan 2A
2514 JS THE HAGUE
THE NETHERLANDS
Business Link ASTORIA
Przeskok 2
00-032 Warszawa
POLAND